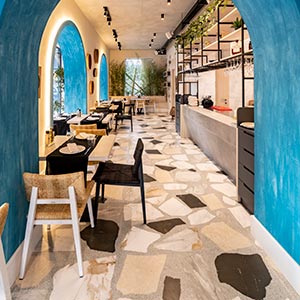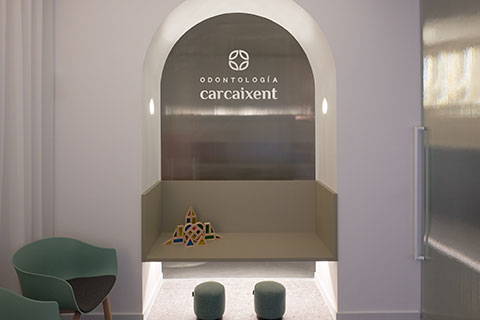-
 La Mafia Restaurant
La Mafia Restaurant -
 Country house by the sea in Portugal
Country house by the sea in Portugal -
 Palacio de Bornos Winery
Palacio de Bornos Winery -
 Riberka Dubai perfums
Riberka Dubai perfums -
 Hotel Barceló Benidorm Beach
Hotel Barceló Benidorm Beach -
 End of Trip Facilities in Australia
End of Trip Facilities in Australia -
 Offices for an Engineering Company
Offices for an Engineering Company -
 Oriyami Restaurant
Oriyami Restaurant -
 Public bathroom of a rural manor house
Public bathroom of a rural manor house -
 A and J's home
A and J's home -
 Affidea Klinika
Affidea Klinika -
 The Dgust restaurant
The Dgust restaurant -
 Boutique Dominguín Ortega
Boutique Dominguín Ortega -
 La Condesa Pharmacy
La Condesa Pharmacy -
 Fontisi cake and bakes
Fontisi cake and bakes -
 Ca N’Alexandre Hotel
Ca N’Alexandre Hotel -
 Fresco Restaurant
Fresco Restaurant -
 La Senda de Omaña Restaurant
La Senda de Omaña Restaurant -
 Fortheladies sneakers shop
Fortheladies sneakers shop -
 Sach Restaurant
Sach Restaurant -
 Green Deli Shop
Green Deli Shop -
 Housing in the Mediterranean sea
Housing in the Mediterranean sea -
 Díferens Restaurant
Díferens Restaurant -
 L’Horta Restaurant
L’Horta Restaurant -
 Jewelry store Cilveti
Jewelry store Cilveti -
 Tan Zou Ma Li Restaurant
Tan Zou Ma Li Restaurant -
 Shaka Restaurant
Shaka Restaurant -
 Neli Hairdressing Salon
Neli Hairdressing Salon -
 JALEO BY JOSE ANDRÉS
JALEO BY JOSE ANDRÉS -
 Sports changing rooms
Sports changing rooms -
 Ca Lluís House
Ca Lluís House -
 Apartment in Varadero
Apartment in Varadero -
 Little Spain Market
Little Spain Market -
 Courtyard by Marriott Bonaire Dive Resort
Courtyard by Marriott Bonaire Dive Resort -
 Corsetteria Colonna
Corsetteria Colonna -
 Núñez de Arenas
Núñez de Arenas -
 Transilvania Travel Services
Transilvania Travel Services -
 Singularu
Singularu -
 Arenal
Arenal -
 Costa Dorada Ice Cream Shop
Costa Dorada Ice Cream Shop -
 Pacha Ibiza
Pacha Ibiza -
 Can Joan de s’Aigo
Can Joan de s’Aigo -
 Pau Restaurant
Pau Restaurant -
 Molecure Pharmacy
Molecure Pharmacy -
 Coquille restaurant
Coquille restaurant -
 Pannelatte
Pannelatte -
 Cocómero
Cocómero -
 Flora Cafe
Flora Cafe -
 San Pelaio pharmacy
San Pelaio pharmacy -
 Ketchup
Ketchup -
 Box Café
Box Café -
 Opera Software Wroclaw
Opera Software Wroclaw -
 Hara
Hara -
 MODERN HOUSES
MODERN HOUSES -
 'LA POSTA' BAR
'LA POSTA' BAR -
 MONROE MAKEUP AND HAIR LOUNGE
MONROE MAKEUP AND HAIR LOUNGE -
 SOFA RESTAURANT
SOFA RESTAURANT -
 Sopa de Lletres
Sopa de Lletres -
 Banovo Brdo Cafe
Banovo Brdo Cafe -
 CA CONSUELO – GASTROBAR MEDITERRANI
CA CONSUELO – GASTROBAR MEDITERRANI -
 Oshi Land
Oshi Land -
 Mythos Restaurant
Mythos Restaurant -
 La Coma Corner
La Coma Corner -
 Booking offices in Zagreb
Booking offices in Zagreb -
 Pizzería Italia di Filippo
Pizzería Italia di Filippo -
 Coca-Cola HQ Canteen
Coca-Cola HQ Canteen -
 Cafès Pont
Cafès Pont -
 RI&CO
RI&CO -
 Restaurante Villa Angelita
Restaurante Villa Angelita -
 Hotel Castellastva
Hotel Castellastva -
 C.C. IKEA
C.C. IKEA -
 Taberna Pedraza
Taberna Pedraza -
 Remodeling in Ciutat Vella
Remodeling in Ciutat Vella -
 Heladería Maximum
Heladería Maximum -
 Hard Rock Café
Hard Rock Café -
 Labráss
Labráss
Dental Clinic
Carcaixent, Spain
This project is located on the ground floor of a traditional house in the old town of Carcaixent.
The search for a cozy and peaceful space in which modernity and traditional architecture coexist was the priority of the project. Its vaulted ceilings, a clean and relaxed decoration with neutral colours and natural textures helped by the indirect lighting creates an atmosphere of comfort, confidence, and positive sensations.
The design was based on a dialogue between the original architecture of the building and the business philosophy. A gate recovered from the old premises gives access to a spacious entrance area in which a line of light on the pavement invites you to discover the clinic. This area acts as pathway to the public area with two waiting rooms, the reception, and a customer service office. A unique monochrome tunnel gives access to the radiology room and the public washrooms; flowing into an interior patio around which the medical area is organized with 4 treatment areas, the laboratory, the sterilization room, and a private area.
Diaphanous spaces, glazed rooms, vertical gardens and the Ceppo di Gre floor tile with its contemporary aesthetics by VIVES in its large 120x120cm size accompany the innovative spirit of the project designed by Vitale. Photographed by Santiago Martin
MATERIAL USED IN THIS PROJECT:






















































































